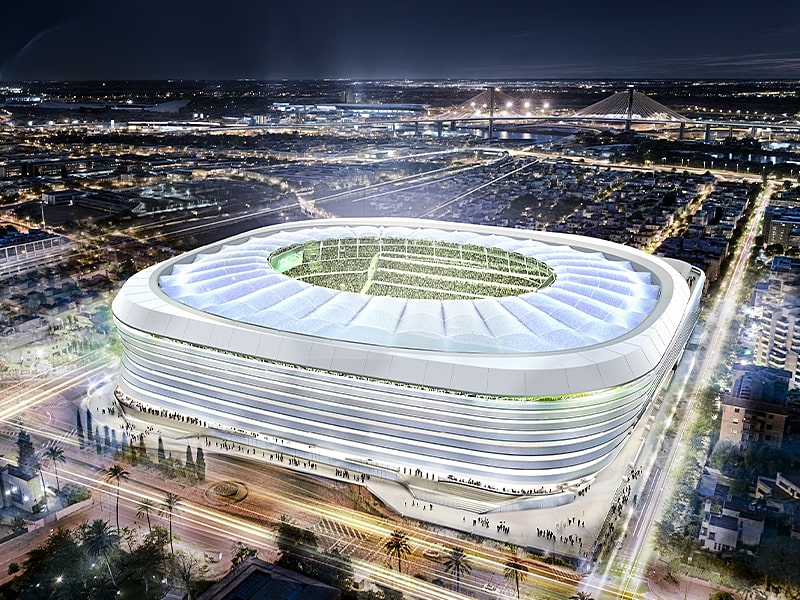Real Betis has received the detailed designs for the new Benito Villamarín Stadium, marking another step in the development of the club’s next home.
The new home for Real Betis fans will improve accessibility and comfort for fans, include three large dining areas, and triple the number of VIP seats to increase the Club’s revenue.
The Benito Villamarín Stadium is a venue in Seville, Spain, and has been the home of Real Betis since its completion in 1929. It has a capacity of 60,379.
The redevelopment project, designed by Rafael de La-Hoz Architecture Studio, incorporates all the requirements that Real Betis outlined in their design competition and will help achieve the Club’s objectives.
The new venue will maintain its current capacity of 60,379 spectators. Work will begin in January 2025, when the work on the Cartuja Stadium is completed, allowing Real Betis to move there while works are carried out.
The remodelled venue will feature a new exterior, a facade representing the Thirteen Bars of the club’s crest, with light, translucent tones, offering the possibility to project colours and images.
The basic project also includes the installation of a roof, which will house two new video scoreboards, larger than the current ones located in Gol Norte and Gol Sur, equipped with the latest technology.
The roof will also integrate sound and lighting systems to enhance the match day spectacle and fan experience. Additionally, it will collect rainwater for irrigation, aligning with the club’s sustainability policy.
The design includes an adjacent building to the Preferencia stand, providing various services, and a large plaza five meters above street level. Under these spaces, two levels of underground parking will be constructed.
The basic project also addresses the club’s requests by incorporating three large dining areas, offering fans quality spaces with a wide gastronomic selection on matchdays and throughout the week.
The main area, covering 1,000 square meters, will be located in the new Preferencia stand; another between Gol Norte and Fondo; and a third between Gol Sur and Fondo.
These areas will be accessible to all fans, as they are located before the turnstiles. The design also triples the number of VIP seats from the current 1,200 to 3,700 to increase revenue.
The new official store will remain in its current location, between Gol Norte and Preferencia, but will be improved with a 1,000 square meter space spread over two floors.
The Museum, located between the Gol Norte and Fondo stands, will also undergo significant improvements, in another 1,000 square metre area. It will welcome visitors to the Real Betis Tour, showing the new Betis temple, including the dressing rooms, rooftop views of the Heliópolis neighborhood and the V Centenario Bridge, and the new official store.
The new official store, located between the Gol Norte and Fondo stands, will also undergo significant improvements, in another space of 1,000 square metres.
Improving accessibility is another key aspect of this preliminary project, with four escalators to access the Gol Sur, Gol Norte, Fondo, and Preferencia areas, reaching the terrace of the first tier.
This preliminary project will continue in the coming months with the execution project and the tendering process for the construction works, Real Betis said.
Continue to follow Coliseum for latest updates on venues business news. Coliseum is dedicated towards building the best global community of sports and entertainment venue executives and professionals creating better and more profitable venues.
Become a member of the only Global Sports Venue Alliance and connect with stadiums, arenas and experts from around the world. Apply for membership at coliseum-online.com/alliance and make use of the 365Coliseum Business.
